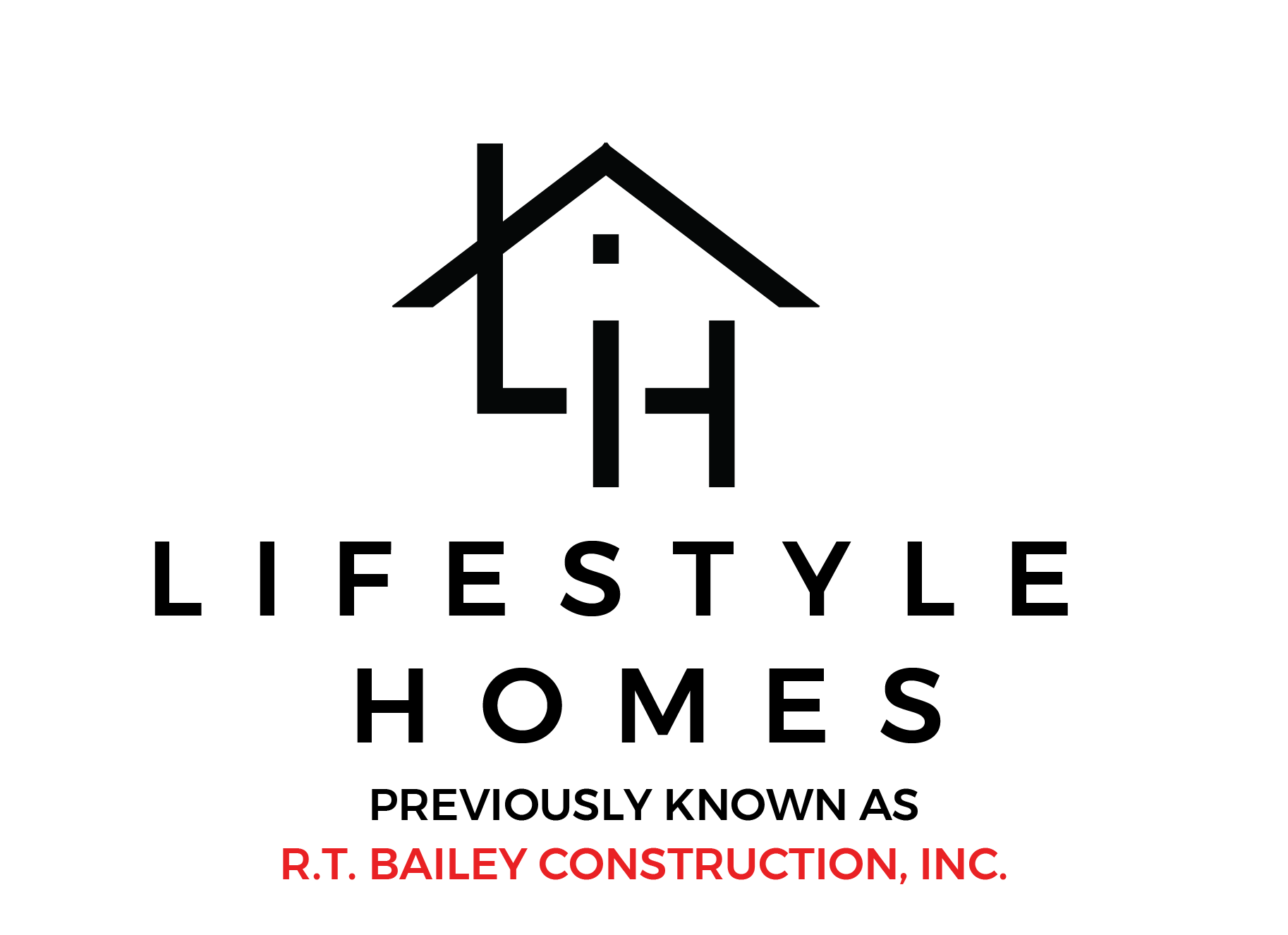Description
House - Ninety Six SC
The Charlotte Plan by R.T. Bailey Construction now move-in ready. Sitting on 1.62 acres. This 5 bedroom 3.5 bathroom floor plan offers the master on the main floor with screened porch access. The catwalk with iron railings gives the perfect view to the vaulted ceiling in the great room. Large gourmet kitchen with adjoining breakfast room. Dining room large enough to accommodate larger furnishings. Upstairs there are 3 additional bedrooms and 2 full bathrooms. House comes with a Full Unfinished Basement that has solid poured concrete walls. The windows in this home make taking advantage of natural lighting easy. The fireplace in great room is perfect for cool evenings and has built-ins. The spacious kitchen area with granite counter tops make entertaining effortless in this open floor plan. Only a short walk to the pool and the right side is greenspace. Mere minutes to Greenwood or Clinton. Membership to Grand Harbor Golf and Yacht Club is required and builder is paying the fee.
Primary Features
- County: Greenwood
- Property Type: Residential
- Year Built: 2016
Interior Features
- Air Conditioning/Ventilation:
- Appliances: Microwave, Stove, Oven, Garbage Disposal, Dishwasher
- Approximate Basement SqFt:
- Attic:
- Master Bedroom:
- Bedroom 2 Length: 15'0"
- Bedroom 2 Level: Upper
- Bedroom 2 Width: 11'0"
- Bedroom 3 Length: 14'0"
- Bedroom 3 Level: Upper
- Bedroom 3 Width: 11'0"
- Bedroom 4 Length: 11'8"
- Bedroom 4 Level: Upper
- Bedroom 4 Width: 24'10"
- Bedroom 5 Length:
- Bedroom 5 Level:
- Bedroom 5 Width:
- Breakfast Room Length: 14'0"
- Breakfast Room Level: Main
- Breakfast Room Width: 10'7"
- Dining Room Length: 14'0"
- Dining Room Level: Main
- Dining Room Width: 13'6"
- Extra Rooms:
- Family Room Level:
- Fireplace: 1
- Fireplace Details:
- Flooring: Wood, Tile, Carpet
- Foundation/Basement: Concrete
- Garage/Carport: 3 Garage Attached
- Great Room Length: 18'0"
- Great Room Level: Main
- Great Room Width: 16'10"
- Half Baths: 1
- Heat Delivery: Heat Pump, Natural Gas
- Interior Features:
- Kitchen Length:
- Kitchen Level:
- Kitchen Width:
- Living Room Level:
- Number Fireplaces: 2
- Other Room 1 Length:
- Other Room 1 Level:
- Other Room 1 Name:
- Other Room 1 Width:
- Other Room 2 Length:
- Other Room 2 Level:
- Other Room 2 Name:
- Other Room 2 Width:
- Other Room 3 Length:
- Other Room 3 Level:
- Other Room 3 Name:
- Other Room 3 Width:
- Total Number Rooms:
Additional
- Builder Name: R.T. Bailey
- Fuel Source: Heat Pump and Natural Gas
- Neighborhood Amenities: Pool, Community Dock, Gated Community, Lights, Private Roads, Water Access, Boat Storage
- New Construction: Yes
- Parcel Number: 6888 260 359
- RETS Status:
- Section:
- Sewer: City/County
- Style:
- Water: City/County
External Features
- Driveway: Concrete
- Exterior Features:
- Exterior Finish:
- Lot Description:
- Lot Size: 1.62 Acres
- Roof: Architectural Shingles
Location Information
- Elementary School:
- High School:
- Middle School:
- Subdivision:
Financial Details
- Financing Type:
- Short Sale:
Property Features
- House
- 5 bed
- 3.5 bath
- Air Conditioning
- Alarm System
- New Construction
- Remote Garage
- Dishwasher
